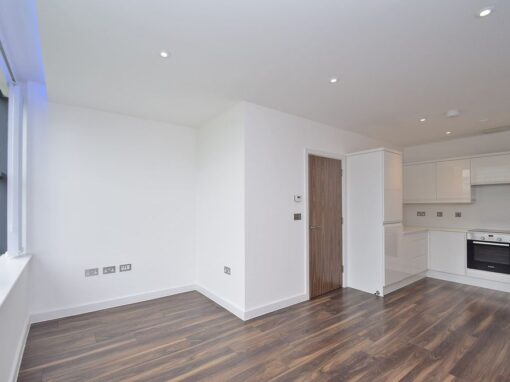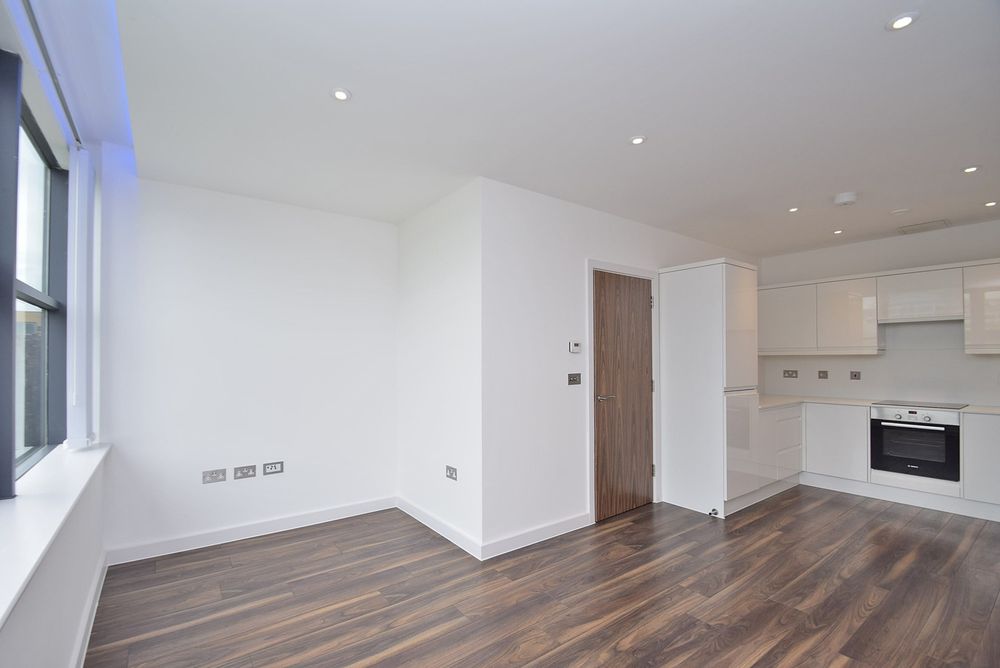Request a Viewing
"*" indicates required fields
For Sale
South Row, Centro, MK9
Offers In Excess Of£200,000
Key Features
Property Description
A must see executive apartment in the heart of Central Milton Keynes. Offering high specification finish throughout. . Contact Taylor Walsh today for further details and to arrange a viewing 01908 571555
Centro is an exclusive development of 19 one and two bedroom apartments right in the heart of Milton Keynes. Rarely does an opportunity come up to buy property in such a prime location with everything from world renowned shops to the high speed train link into London a short walk away.
Finished to a high standard these apartment will appeal to the property investor looking an apartment right in the heart of one of the fastest growing towns in Europe.
LOCAL INFORMATION
Less than 15 minute walk to mainline train station and then 35 minutes by train to Central London.
The Theatre District, Xscape and the range of shops, bars and other leisure activities are all in a very short walk from the development.
Centro is across the road from 'The Hub' development which boasts well known bars and restaurants including Brassier Blanc, Nando's, Browns, Las Iguanas and many more.
Located right in the heart of the commercial district of Milton Keynes. Major organisations have their UK headquarters a short walk away.
SPECIFICATION
KITCHENS
Individually designed handle free contemporary style kitchen with white gloss doors
Quartz worktops. Fully integrated fridge/freezer or fridge with ice box where applicable
Fully integrated dishwasher.
BATHROOM
Belgravia thermostatic bath shower mixer, fixed shower fitment over bath, bath pillar tap and crosshead basin tap. Stataurio format contemporary rectangular porcelain floor tiles. Mattone ‘brick' style bevelled wall tiles.
INTERIOR FINISHES
Vertical walnut veneer internal doors. Walnut veneered timber flooring to hall, living and dining areas.
Satin stainless steel lever door furniture throughout.
ELECTRICAL FITTINGS / PLUMBING
LED perimeter multicolour lighting. A combination of mains voltage and low energy downlighting throughout. Satin stainless steel sockets and switches to kitchen. Satin stainless steel light switches throughout
HEATING / HOT WATER
Centrally provided heating and hot water, individually metered to each apartment. Thermostatically controlled under floor heating
COMMON AREAS
Hallways and staircases to all floors carpeted throughout. Lift access to all floors. Bicycle store
SECURITY & PEACE OF MIND
Access to apartments via electronic audio door entry system and electronic access to common areas
Mains supply smoke/heat detectors (with battery back-up) to apartments and common areas
10 year warranty cover under Premier Guarantee scheme
HOME ENTERTAINMENT
Digitally compatible TV/FM aerial points wired to reception rooms and all bedrooms. Fibre Optic Cable TV. BT to reception rooms and all bedrooms.
Communal Entrance Hall
Intercom entry system, lift and stairs to all floors, radiator.
Entrance Hall
Built in cupboard housing water tank and gas boiler.
Living Area 20′ 8″ x 8′ 12″ (6.3m x 2.74m)
Lounge Area - Window to rear.
Kitchen Area - Individually designed handle free contemporary style kitchen with white gloss doors, quartz worktops, built in electric oven & hob with extractor over, integrated fridge/freezer, dishwasher.
Bedroom 13′ 6″ x 8′ 7″ (4.11m x 2.62m)
Window to rear.
Bathroom
White suite to comprise; tiled panelled bath with Belgravia thermostatic bath shower mixer, and fixed shower over, pedestal wash hand basin, WC with concealed cistern. Stataurio format contemporary rectangular porcelain floor tiles, Mattone ‘brick' style bevelled wall tiles.


Share Via