Request a Viewing
"*" indicates required fields
For Sale
Lower Twelfth Street, Milton Keynes, MK9
Offers In Excess Of£175,000
Key Features
Property Description
This well-presented one-bedroom apartment would in our opinion represent a good opportunity for an investment buyer, being situated in a popular Central Milton Keynes area with excellent access to the city centre. Lower Twelfth Street is located in the Theatre District and is a short distance from Centre:MK, MK Theatre, MK Gallery, and the Xscape building, offering a broad range of retail and entertainment facilities.
Campbell Park is a short walk away, offering walks in mature parkland leading to the Grand Union Canal and Willen Lake.
Entrance To Block
Communal entrance with video intercom system. Lift access to all floors and underground parking
Entrance Hall
Door to front. Built-in double cupboard with washer-dryer and gas boiler.
Lounge 16' 0" x 14' 4" (4.88m x 4.37m)
Double glazed windows (two to rear, two to side). Double glazed patio door to balcony. TV and telephone points.
Balcony
Access from lounge and bedroom. Situated on the side of the block. Views of Xscape to the left and Centre:MK to the right.
Kitchen 11' 10" x 5' 11" (3.61m x 1.80m)
Fitted kitchen with a matching range of base and eye level units with granite worktop surfaces. Inset 1+1/2 bowl sink unit, integrated fridge/freezer and slimline dishwasher, built-in electric oven, hob with extractor hood over.
Bedroom 1 12' 9" x 10' 7" (3.89m x 3.23m)
Double-glazed window to rear. Double glazed door to balcony. Built in wardrobe
Bathroom
White suite comprising panelled bath with shower attachment, pedestal wash hand basin and low-level WC. Tiling to all walls and floor. Heated towel rail.
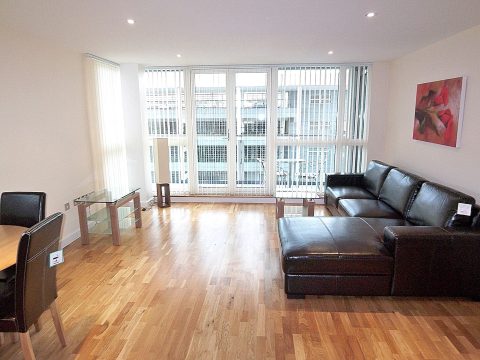
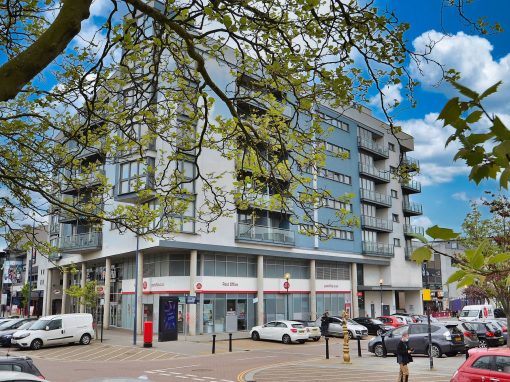
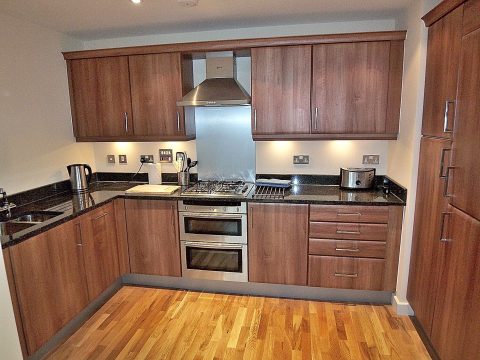
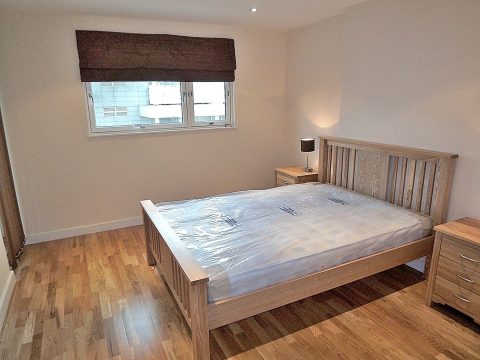
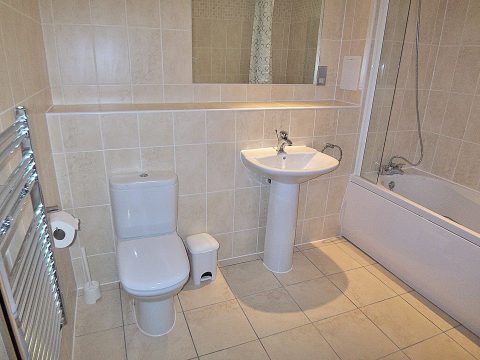
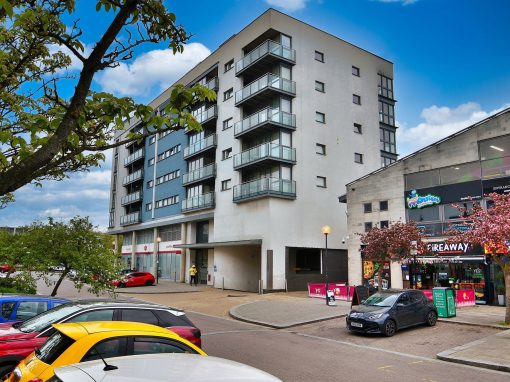
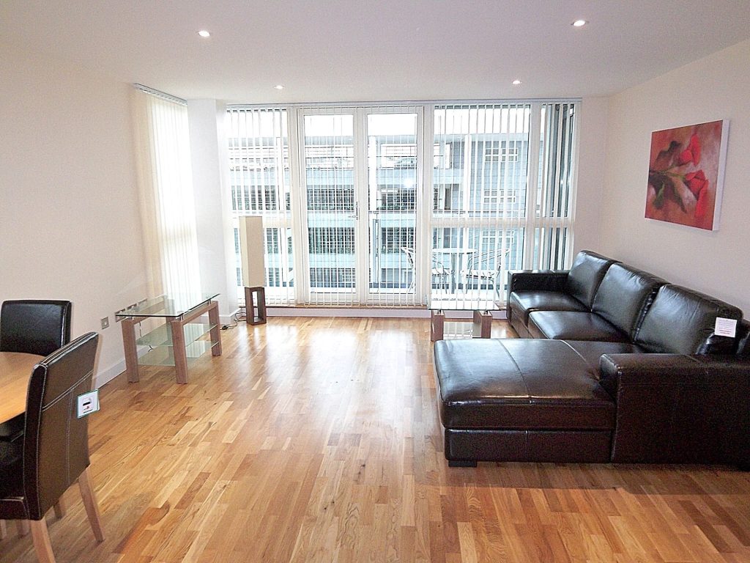
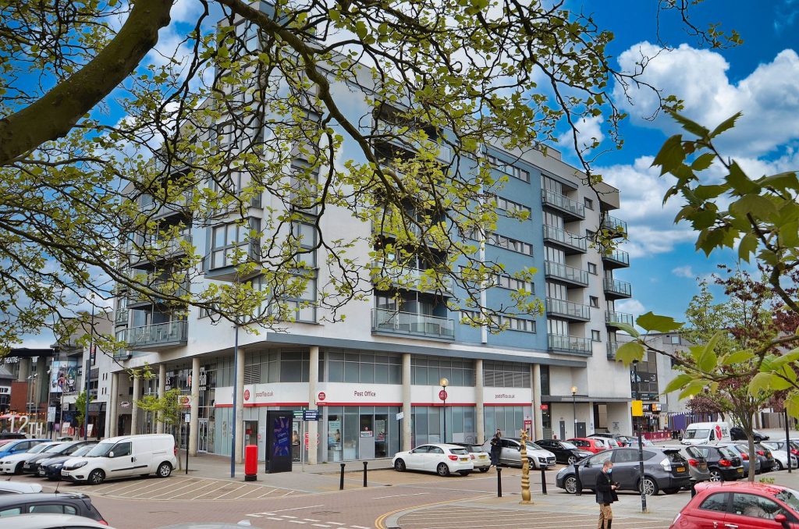
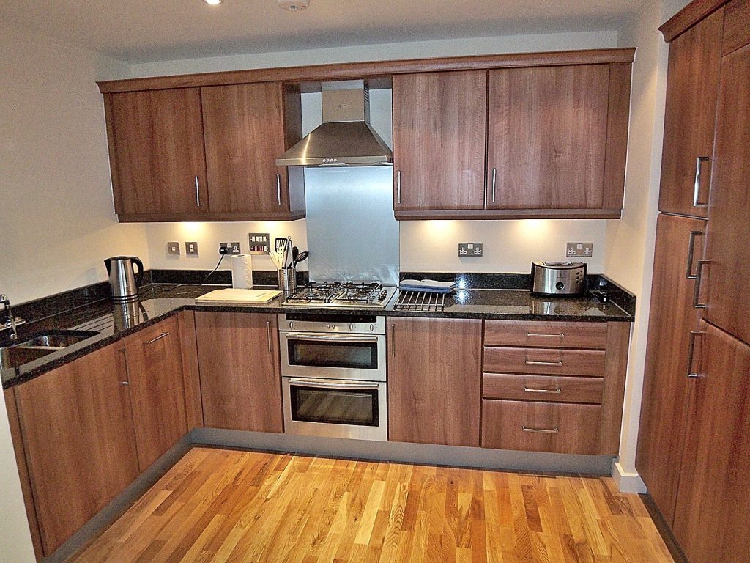
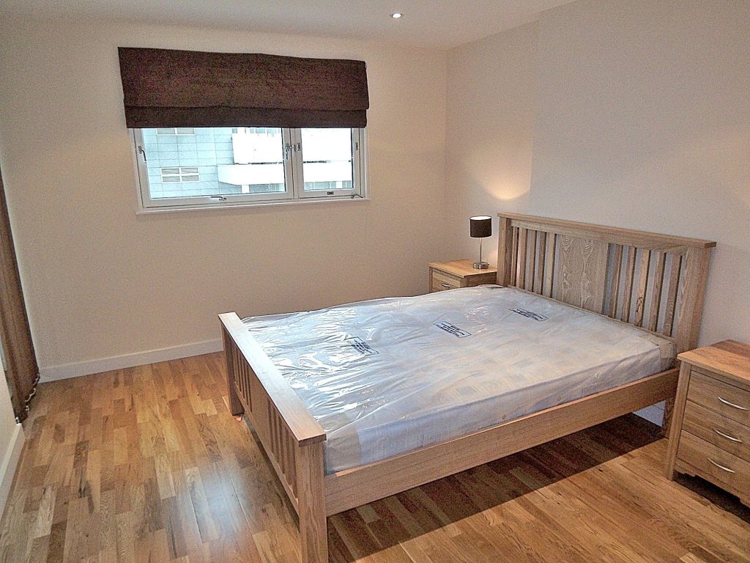
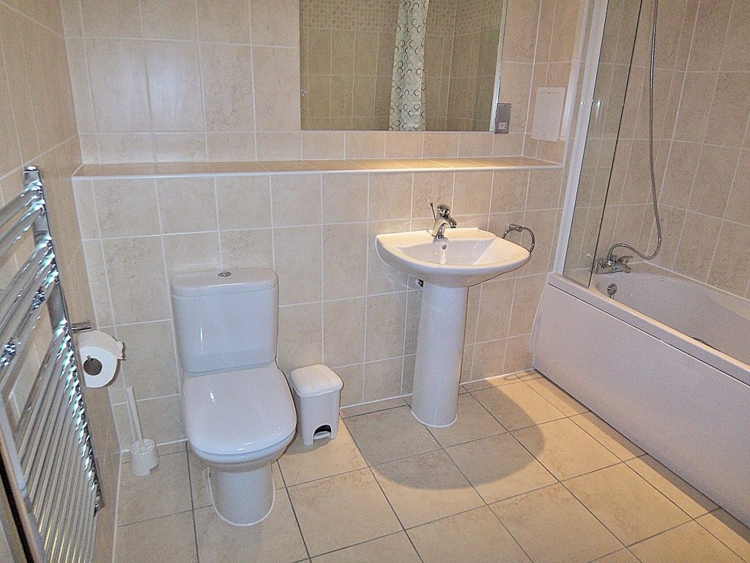
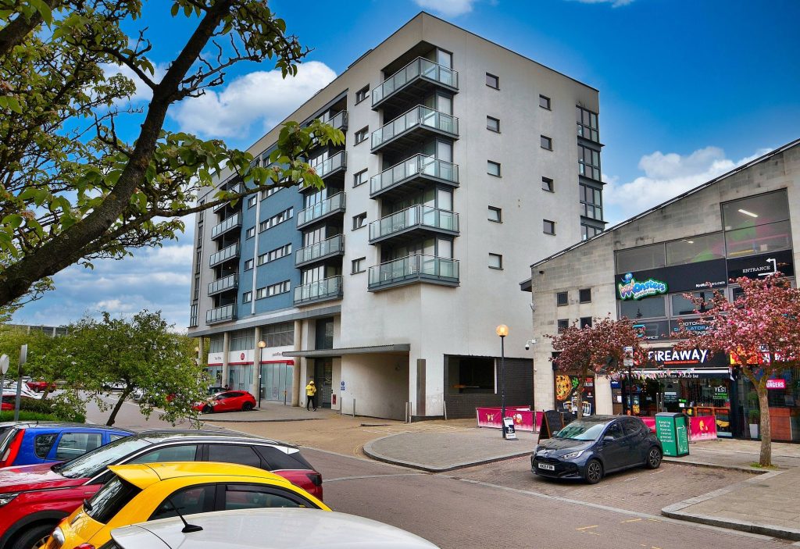
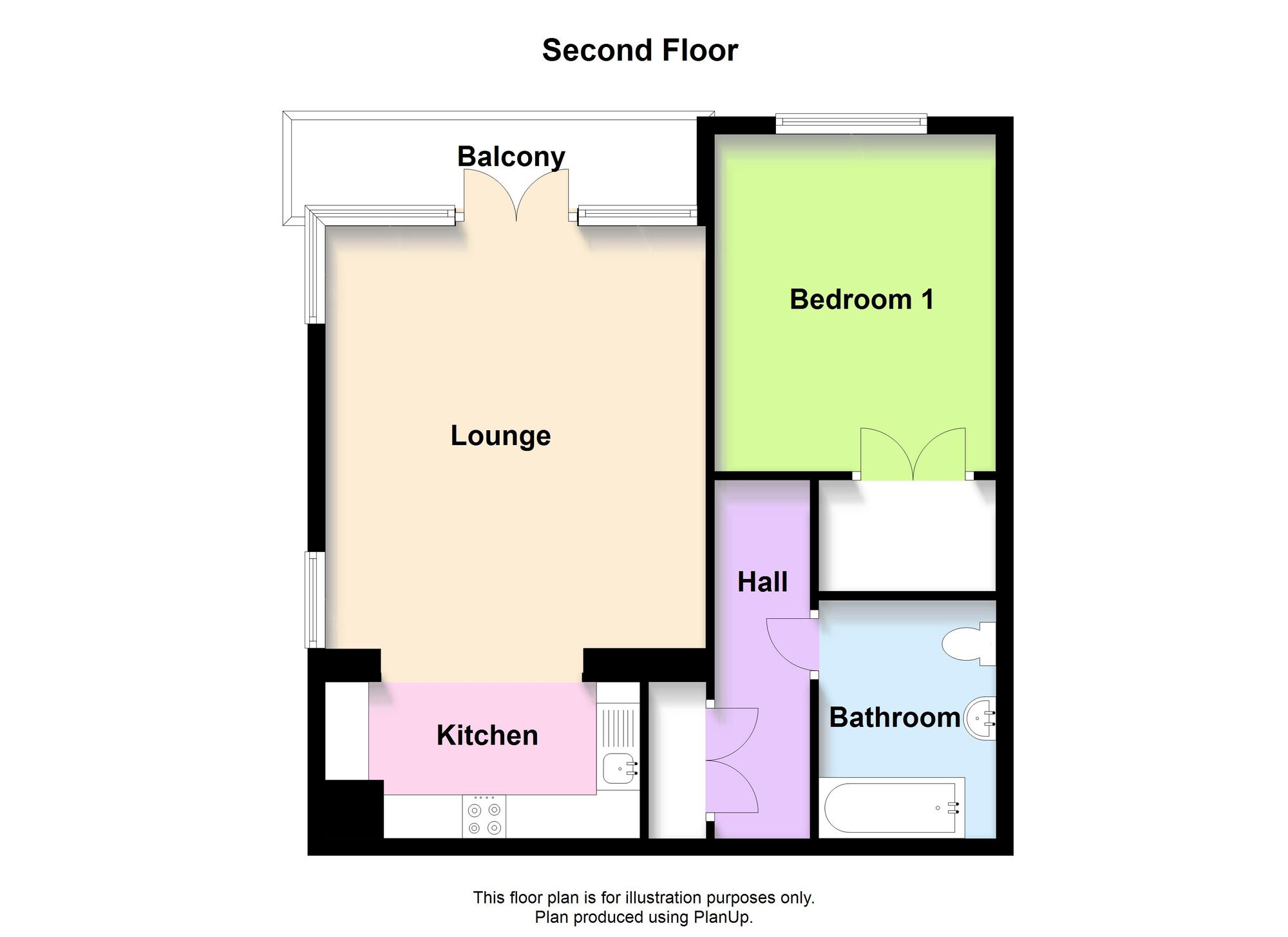
Share Via